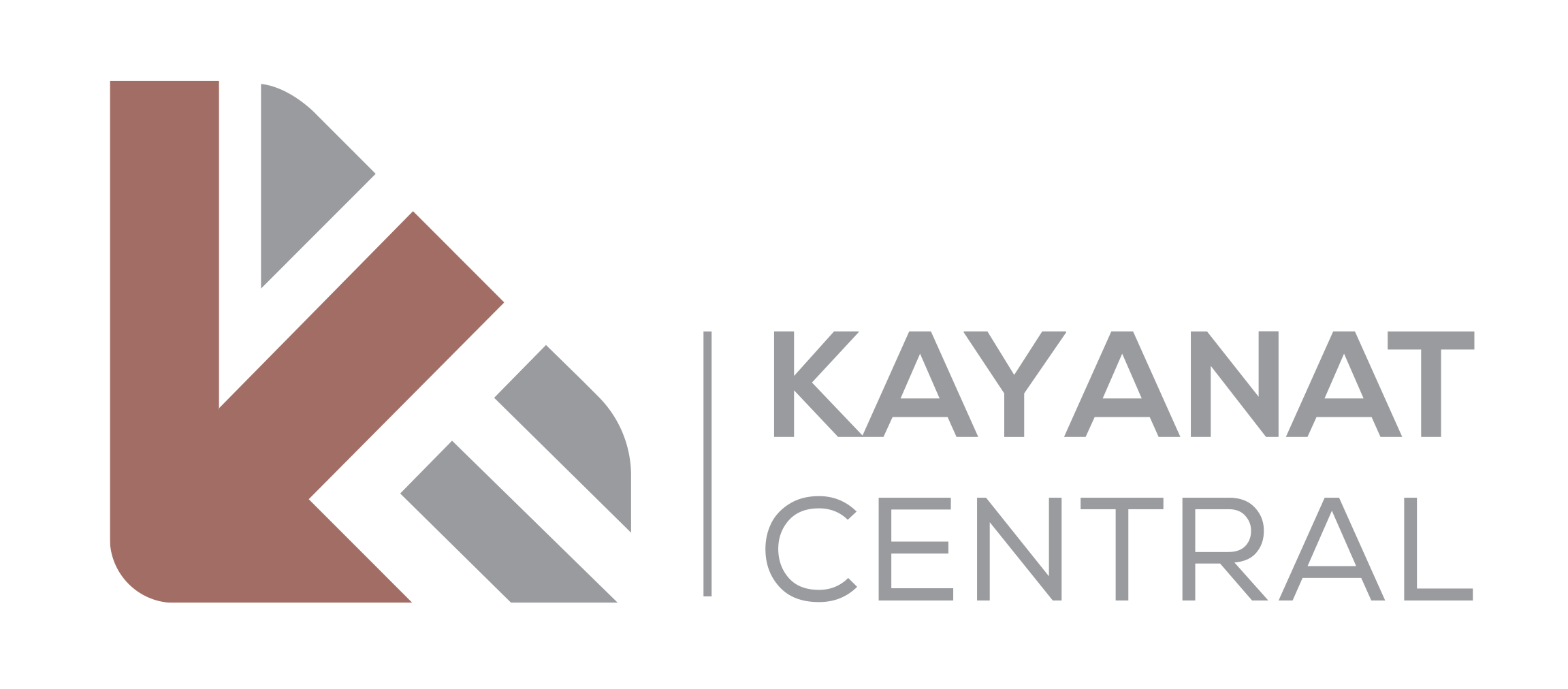The Western District - Prototype B2
Prototype B2 – Consists of Office Tower 3, Tower 4, Tower 8, Tower 9 & Tower 13
Premium Private Office Building ranging Three to Six floors, including One Roof Office with Terrace & One Lobby in Ground floor. 30% less energy consumption than industry standards. The building management system optimizes energy efficiency – saving your company money and reducing the building’s ecological footprint. High-performance façade glazing to control solar gain and heat loss and keep your office cooler. Thousands of gallons of water are saved annually by recycling water to nourish our trees and plants. Companies can achieve a high occupational density per square meter by choosing the Hybrid or Max Pack Workstyle interior option.
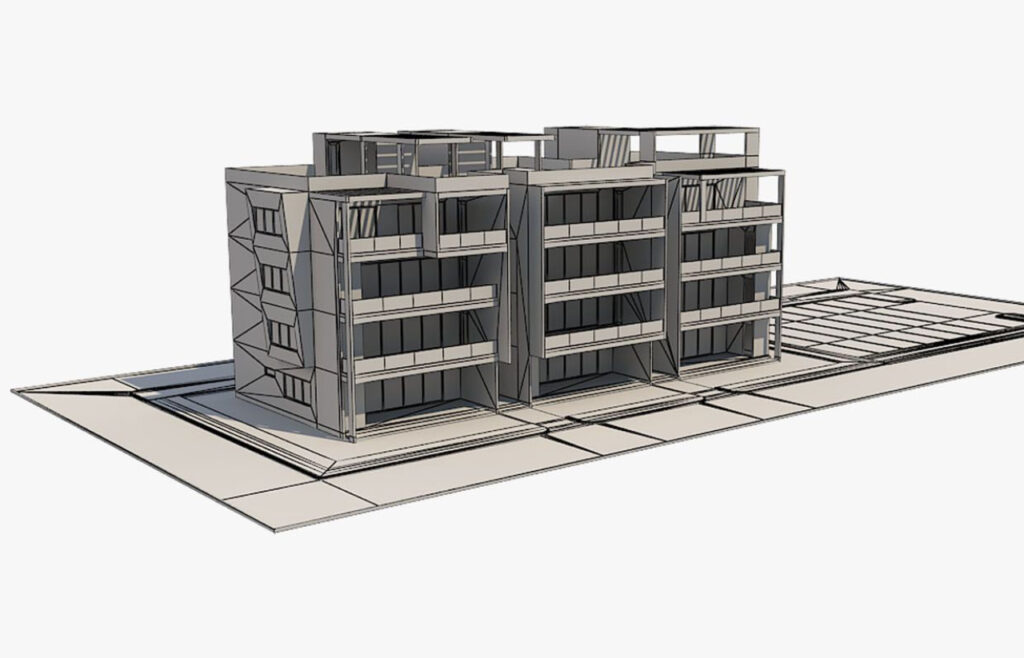
BUILDING INFORMATION
| LEVELS 1-3 or 6 OFFICE SPACE | 1,471-3,190 sqm |
| OFFICE HEIGHT | 4 m |
Building Tendencies

DUPLEX FLOOR TENANCY

TRIPLEX FLOOR TENANCY
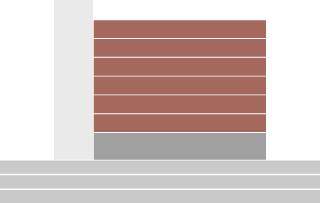
PRIVATE BUILDING OFFICE TENANCY
THE ESSENCE OF BUSINESS, LIVING, AND LEISURE
Experience the epitome of luxury and sophistication at Kayanat Central, one of Riyadh’s most significant Business Park developments. Spanning over 1 million square feet, this iconic desti- nation seamlessly integrates offices, retail spaces, and a lavish hotel. With its smart and envi- ronmentally conscious planning, Kayanat Central creates a unique synergy that redefines the essence of business, living, and leisure.
Premium Private Office Building ranging Three to Six floors, including One Roof Office with Terrace & One Lobby in Ground floor
Take advantage of Kayanat Central next phase. Prime locations are now available for dynamic shops and restaurants catering to this growing community.
ADDITIONAL AVAILABILITY AT THE WESTERN DISTRICT ZONE
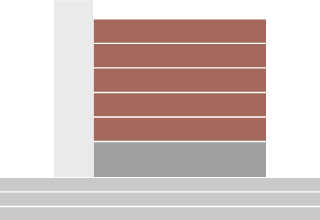
NOW LEASING
Prototype B1
Premium Private Office Building across Five floors, including One Roof Office with Terrace & One Lobby in Ground floor.

NOW LEASING
Prototype B3
Premium Private Office Building ranging Three to Six floors, including One Roof Office with Terrace & One Lobby in Ground floor.

NOW LEASING
Prototype B4
Premium Private Office Building across Five floors, including One Roof Office with Terrace & One Lobby in Ground floor.

NOW LEASING
Prototype B5
Premium Private Office Building across Five floors, including One Roof Office with Terrace & One Lobby in Ground floor.
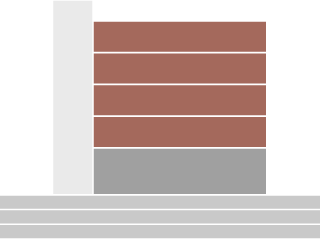
NOW LEASING
Prototype B6
Premium Private Office Building across Four floors, including One Roof Office with Terrace & One Lobby in Ground floor.

NOW LEASING
Prototype R2
Premium Private Office Building across Three floors, including One Roof Office with Terrace, Nine Retail Units & One Lobby in Ground floor.
